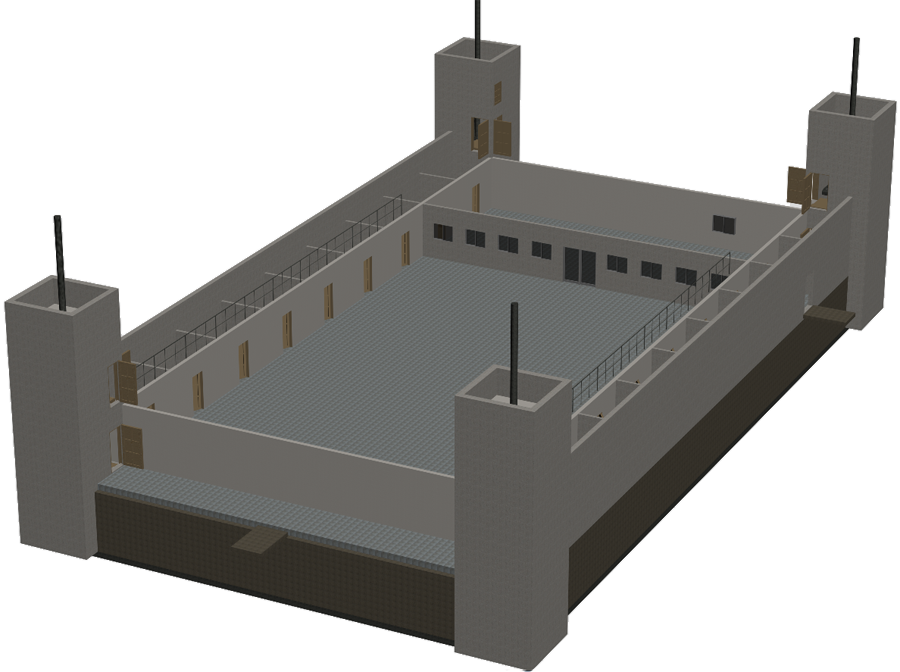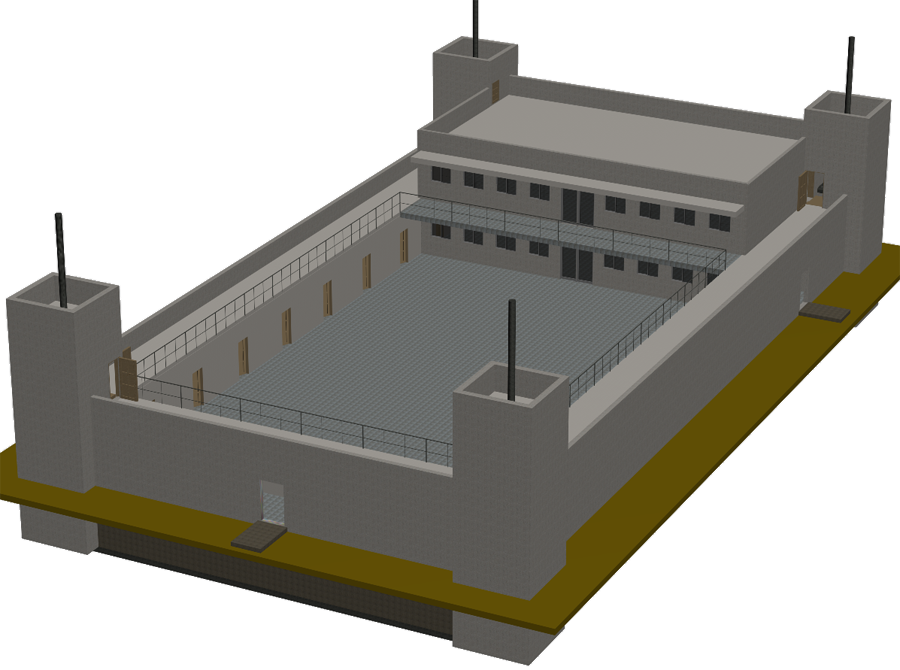Pod Retreat Design Example
Survival Retreat Plan: Personal Pods for all
This example, intended for up to 256 survivors, is based on Personal Pods, and is intended to be built in Arizona, USA, temperature range -5oF to 110oF (-20oC to 43oC), with a secure water source in a rural area. For cost control, rooms are 10 feet (3 m) high and pods are two-up with the upper pods attached to the ceiling (not touching the lower pod) to prevent movement or vibrations from one pod being transmitted to another. Outer walls and floors/ceilings are concrete; inner walls are cinder block. Heating is solar, cooling is earthtube/evaporative, solar electric for modest power requirements (LED lighting, fans, low-power electronics), and cooking is solar with biomass backup.
Below is a view of the first floor. It is 5 feet below grade and backfilled to the top, so it is earth bermed and underground. There are 36 Twin Pods, two-up, along the outer east and west walls.
There is a hallway going all the way around with staircases (not shown) at each corner. The 10 rooms in the middle are larger family dwellings with a moveable wall (tan color). Additional family members might occupy the Twin Pods across from these rooms. As you enter the family rooms from the hallway, there is a toilet and shower on either side. The sleeping room beyond contains four partitionable Queen Pods, two-up (not shown). Beyond the moveable wall is the family's private storage space. As supplies are used up, the wall can be moved back to create more living space.

There are shared toilets and showers at each corner. The two large end rooms are shared storage as are the rooms next to them. The four corner rooms have four Queen Pods. The north and south walls would also serve as shared storage.
Below is the first floor with north and south outer walls not shown. The dark walls are those of the below ground basement level shown above. On the north side is the large community room with south facing windows to catch winter sun. On the east and west side are seven (total 14) sleeping rooms with Full or Queen Pods two-up with a toilet/wash room. Each of these rooms normally exit into the courtyard, but if the outdoor air were for some reason toxic, these doors would be sealed and occupants would have access to the basement hallway via trap doors in the floor.

The towers give access to all floors and to the roof to defend the retreat should the need arise. The inner courtyard will be mostly covered in glazing to serve as a greenhouse for container grown salad crop production to compliment the stored dry goods.
Below is the main part of the retreat. The second floor above the community room is the kitchen/dinning area. The south facing patio would be for solar cooking. The roof would be covered in solar electric and heating panels. There is a wide walk-around for viewing pleasure and defensive purposes. The outer walls are 15-27 feet high.

The black tubes from the towers are for air exhaust. Air intake would first come through earthtubes to moderate its temperature, then be filtered and heated or cooled as needed. The towers stick out from the corners to avoid any blind spots along the walls. The walls are topped with fold up shields (not shown) behind which defensive positions can be taken should the retreat come under attack (marauding gangs?). Beyond the obvious, nothing more of retreat defensive strategy will be mentioned, so don't ask. Suffice it to say that many options have been considered. Should you have the misfortune of 'missing the boat' and finding yourself amoung the marauders, then strongly advise them, if you see something like the above, to not even think about it.
For this particular client, there are a few additional features. A short distance to the north of the retreat is a triplex of more conventional design that adjoins a 12-foot deep pit, 80 ft. x 180 ft., that is covered with greenhouse glazing (a "stately pleasure dome" with ponds) to create a large arboretum for fruit production and to serve as a climate controlled paradisiacal hangout for people to enjoy. Two of the apartments are for the 24-7 caretaking/security staff, and the third offers resort-like accommodations for retreat members to use as a time-share while visiting the retreat prior to its use as a retreat. When being used as a retreat the three apartments would be used by members for mini-getaway vacations. The down side is that the arboretum and triplex is not as defensible as is the retreat itself, but these facilities are considered expendable and will be abandoned, if necessary, during an attack. But otherwise its all there for the benefit of the group. Additionally an 8-foot wide trench 4 feet deep surrounds three sides. The outer edge is a 4-foot retaining wall while the inner edge is 1.5 feet deep with the floor sloping towards the outer wall. The ditch will be lined with pond liner, filled with water, and used to raise fish and serve as a barrier preventing vehicles from getting close to the walls. Yes, this retreat will have a moat.